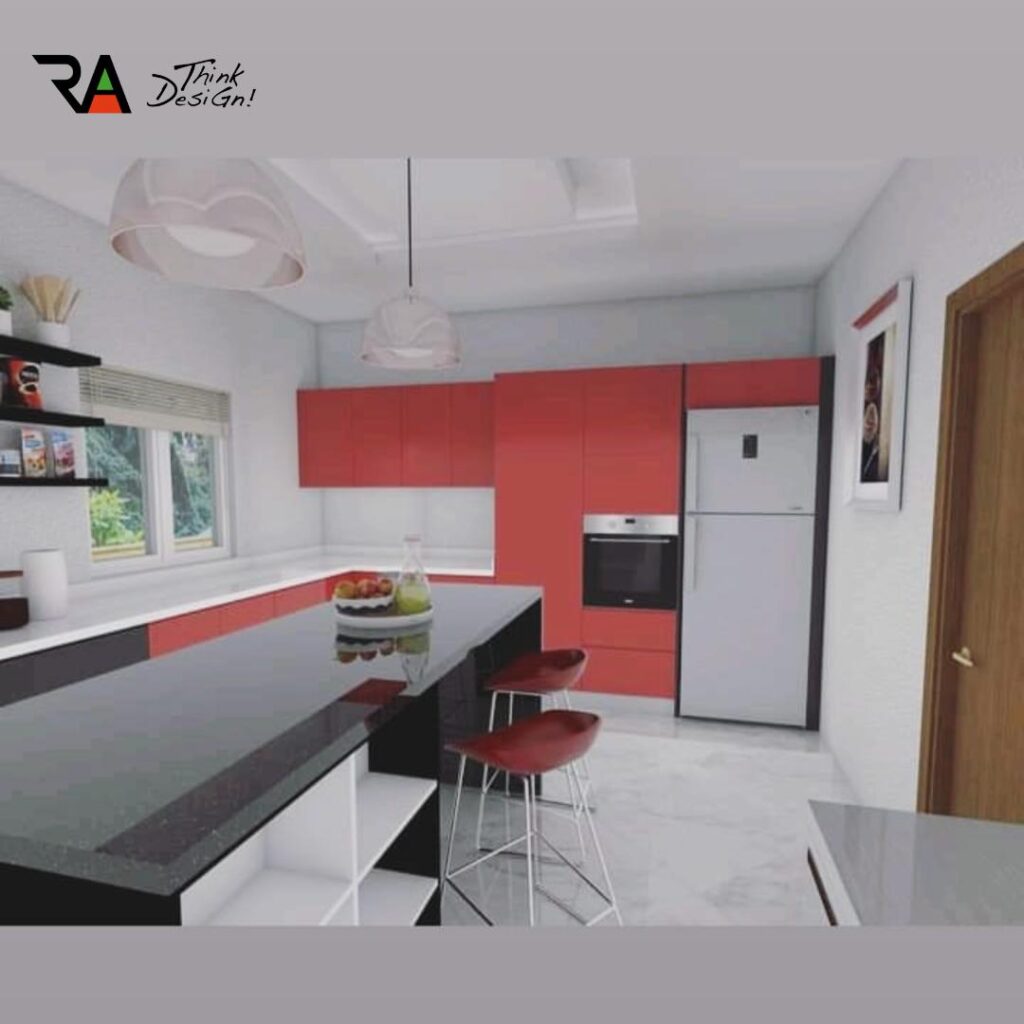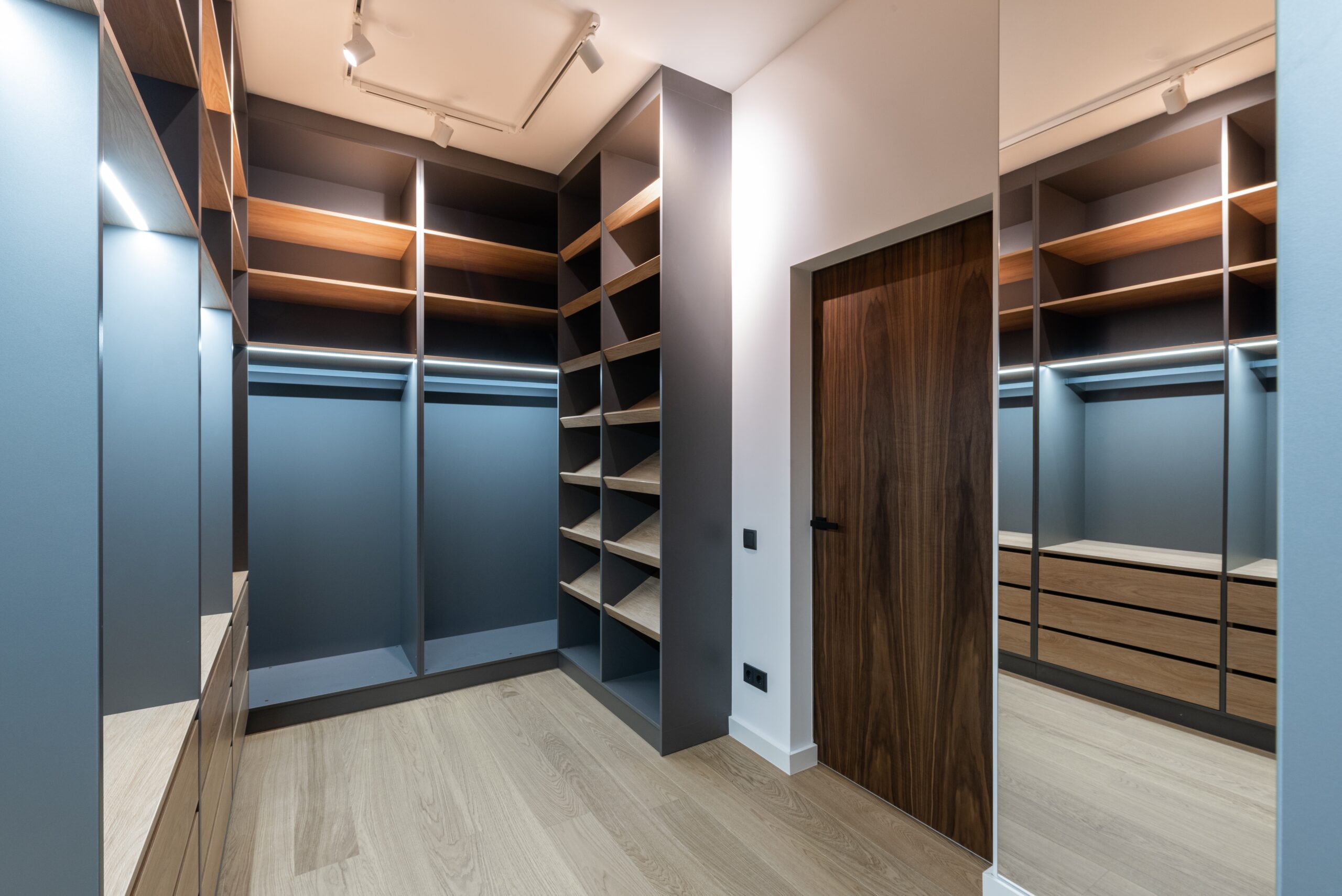RA Think Design Types Of Kitchens in Nigeria
Hello, foodies! it’s about time we talked about our favorite part of the house, the kitchen. The kitchen is an inspirational place to display talents, especially for the female folks who would love to please their men. Enthusiasm to cook is usually awakened by the way the kitchen is oriented and designed.
The ‘kitchen work tale is worthy of note in designing a kitchen. A kitchen work triangle comprises the range, also known as the cooking spot, sink, and refrigerator. It should be positioned in a way that they are about 5-8ft apart in triangular form, creating flexibility to ensure creative display when cooking is done. property pro-Nigeria kitchen survey adopted by Nigerians
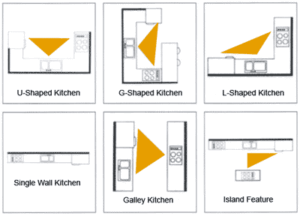
Sophisticated equipment such as gas cooker, blender, toaster, electric deep fryer, oven, dishwasher and washing machine to mention a few, is a must have for your kitchen as they are appliances designed to make your cooking and kitchen work pleasurable.
Make your kitchen enchanting enough to boost your morale when you want to cook. Building or getting an apartment? There are modern kitchen designs in Nigeria you can adopt or take note of. The good news is, no matter the size of your kitchen, you will surely find one to match your style and bring out the beauty of your kitchen.
Listed below are kitchen designs in Nigeria which you also adopt for your home.
L- Shaped Kitchen Design
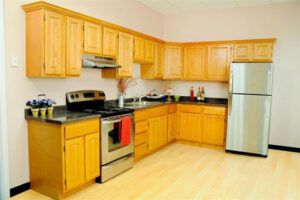
The L-shaped kitchen design is one of the popular kitchen designs used in Nigerian homes. When using this type of design, you must ensure that the sink and refrigerator are isolated from the cooking area. There is an ease of movement creating a good flow using an L-shaped kitchen design as it only requires two adjacent walls.
The cupboards are fit to the wall which makes your cooking utensils come in handy. It can also accommodate a table and a couple of chairs which often times serve as the mini dining place.
U- Shaped Ra think Kitchen Design
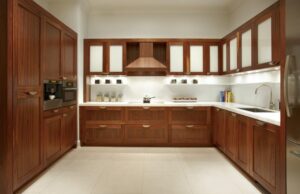
The U- shaped design is a stylish one for your kitchen. It is the favorite kitchen design of the affluent Nigerians because of its broad orientation and it usually possesses luxury outfit. U-shaped kitchen design makes use of three walls of the kitchen with the cabinet fitted to the walls.
The cooking area, as well as other kitchen gadgets, are well-separated to ease the traffic flow in the kitchen for convenience. This arrangement creates more storage space in the kitchen.
Single Line Kitchen Design
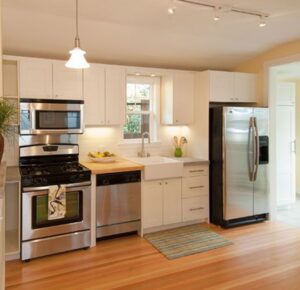
RA Think Design Types Of Kitchens in Nigeria: The Single Line Kitchen design is a simple Nigerian Kitchen Design as it is best for small kitchens and it doesn’t take a bulk of the already small sized room. The cooking area and other kitchen gadget are arranged on a straight line and all your kitchen utensils is a step away but, the only hitch here is, you will often have to walk from the one end of the kitchen to the other.
There is a free flow of traffic in the kitchen when you use this type of kitchen design. Sometimes, a single line kitchen design, if used in a sizeable kitchen, can come with an Island which is a center cooking area fitted with cabinets and also with cooking appliances or sinks.
Galley Kitchen Design
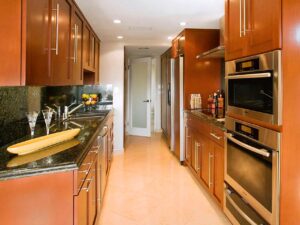
Galley Kitchen is also known as Parallel Kitchen Design and it makes use of two opposite side walls. This design is as well named corridor style kitchen design because it creates a passageway in between. The kitchen appliances and cabinets are neatly arranged on the parallel walls.
Kitchen designs such as that of Galley does not allow free flow of traffic and it is mostly adopted for a small sized kitchen that caters for one cook. Tall kitchen cabinets are advised when using Galley kitchen design to create more storage space.
G-Shaped Kitchen Design
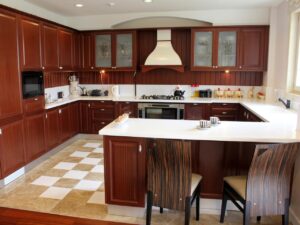
The U-shaped kitchen design creates the G-shaped kitchen design. It mostly found in lush apartments with large kitchen space as the G-shaped kitchen design requires a pretty large space.
Using this type of kitchen design, there are more spaces to clean in the kitchen and you will also have to walk back and forth when cooking, although, there is a free flow of traffic in the Kitchen.

